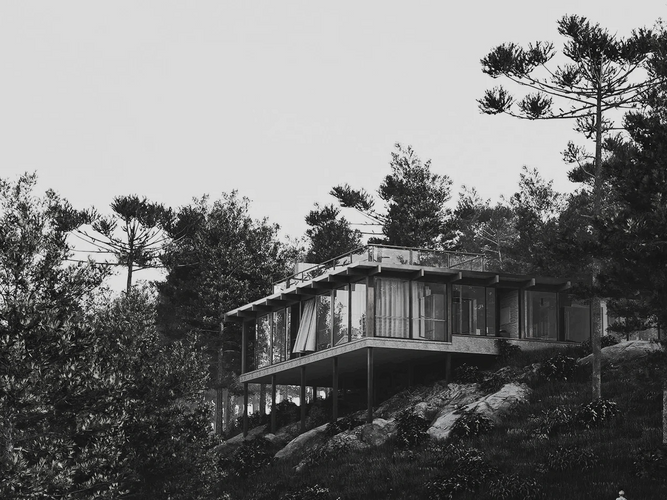Architectural Design, Floor Plans & photo-realistic Visualizations

3D Renderings & Build Plans for Residential & Commercial Projects
Signed in as:
filler@godaddy.com

3D Renderings & Build Plans for Residential & Commercial Projects

IIE makes high-end interior & exterior design accessible to everybody for a fraction of what most architectural firms charge.

Richmond, British Columbia Residence
Located on a severe plain, IIE worked with the owner's structural engineer to create this award winning design.

Richmond, British Columbia Residence II
To achieve the full experience, IIE built the surrounding foliage by hand from photos provided by the owner.

Brickell, Miami Florida
This prominent developer out of Miami commissioned IIE to design the exterior of this 45 story luxury condominium residence.

Knightsbridge, London, England
1800 sqft of a complete renovation, IIE was brought in to help design & create a more open, modern living space.

New York, Central Park
The client required a total remodel of their town house. Plans, design & final architectural visualizations provided by IIE.

Instanbul, Turkey
A 2 level 2,200 sqft coffee bar required floor plans, 3D renderings & CAD files. Materials were built from scratch by IIE.

Toronto, Canada - Urban Office Build: Design & Material Application
Structural Design was required for a new staircase replacing the developer's temporary stairs. Several problems remained unsolved by a previous designer hired by the owner.

Toronto, Canada - Urban Office Build: CAD & Working Drawings
Challenged by structural requirements for a privacy booth & sprinkler system, IIE managed to create a Bespoke Staircase that went from being the owner's biggest problem, to his favorite part of the build out.
Copyright © 2023 IIE Architects & Design Studio
Toronto, New York, Miami, Istanbul, Sao Paulo
We use cookies to analyze website traffic and optimize your website experience. By accepting our use of cookies, your data will be aggregated with all other user data.